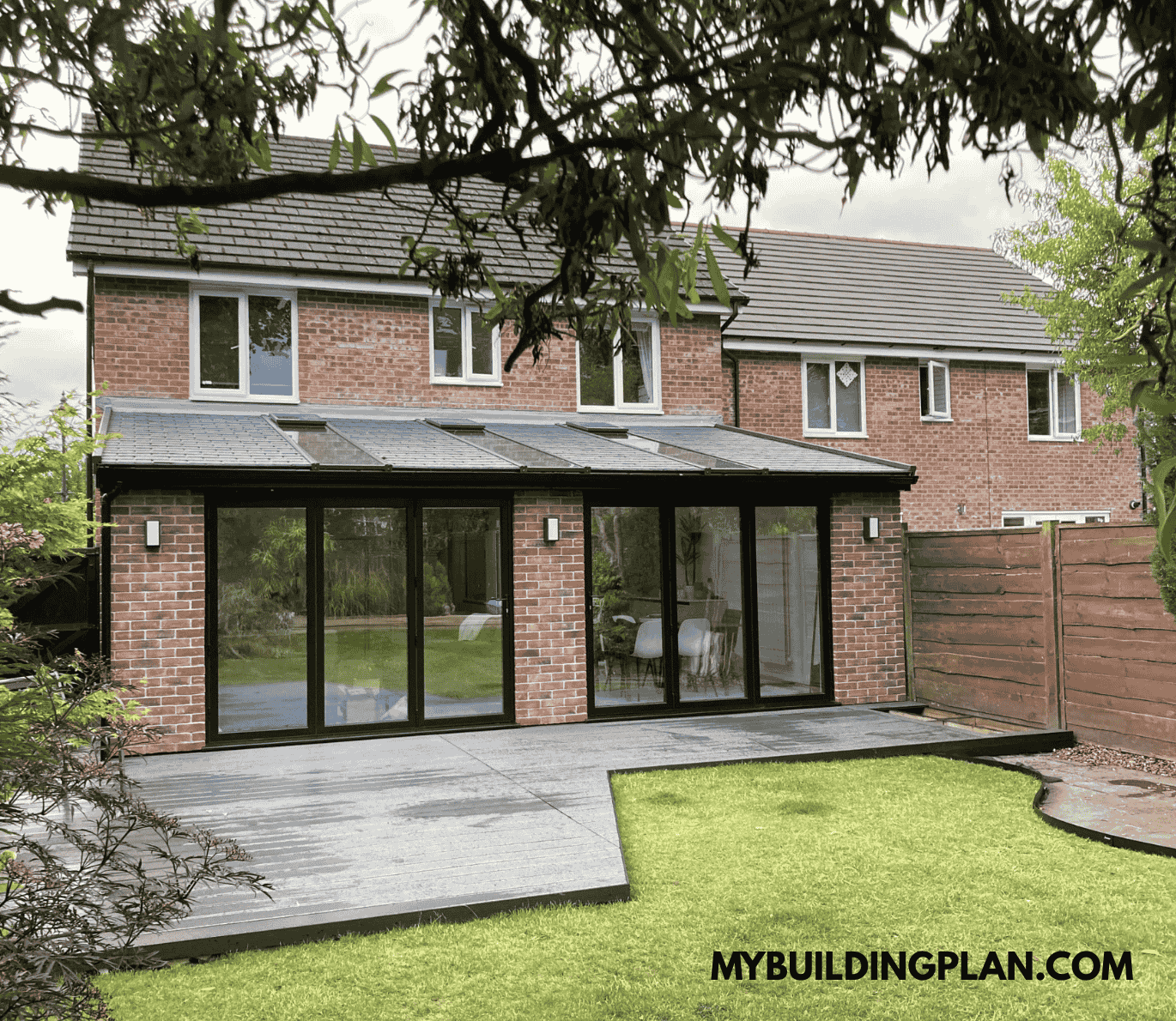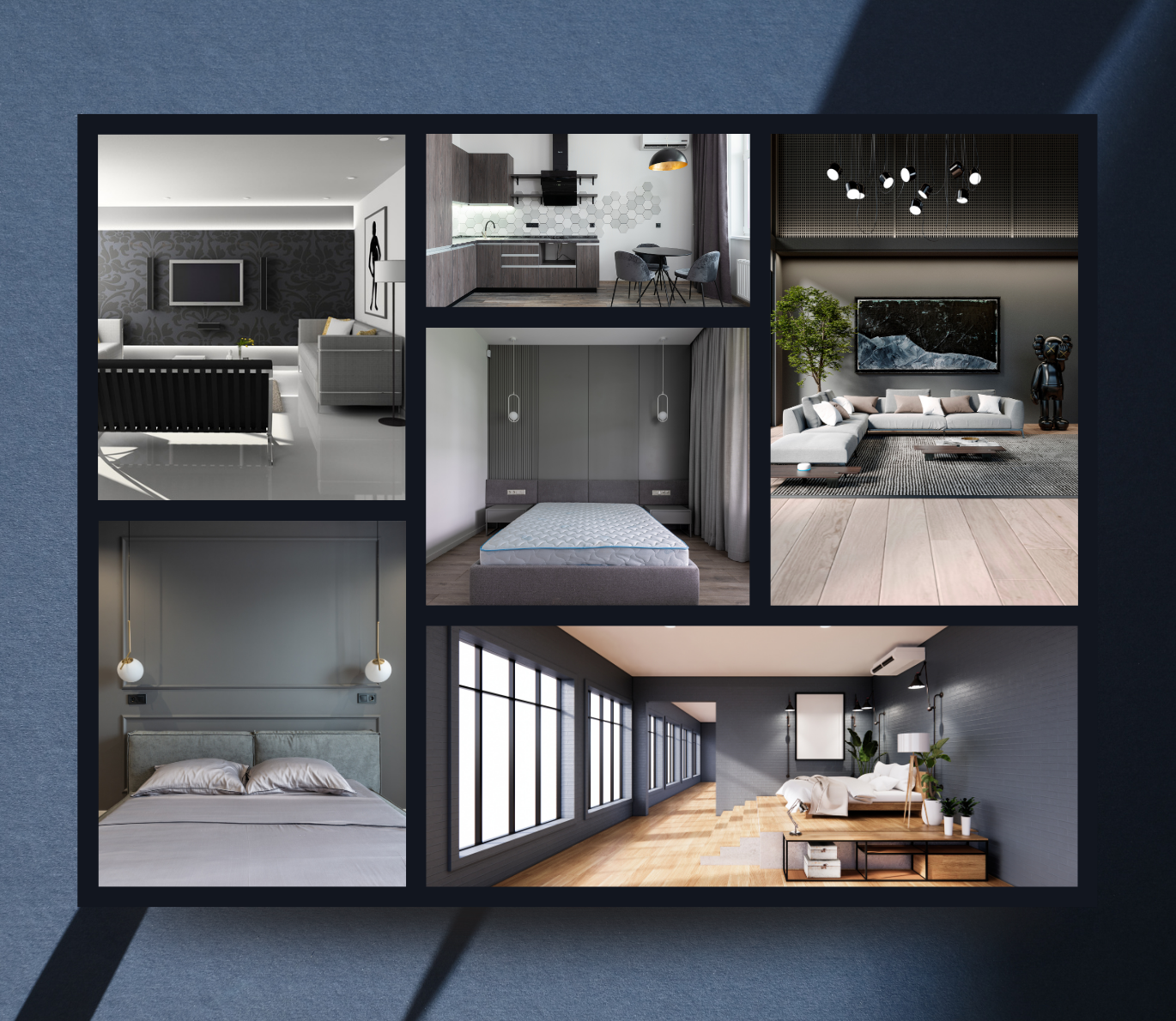Our Services
We Offer a Range of Architectural Services From Home Extensions, Loft Conversions, New Builds and More!

We provide a cost-effective architectural solution, delivering competitive pricing without sacrificing the quality of our work. Low fees with no hidden extras

Home Extension Plans
Mybuildingplan.com Architectural Services specializes in bespoke residential design, delivering innovative solutions for small, medium and large-scale projects. Whether you're envisioning a transformative home extension, a charming barn conversion, or a modern open-plan living space, our team brings your ideas to life with precision and creativity.
Our Services Include:
- Home Extensions – Seamlessly expanding your living space
- Loft Conversions – Creating a room in your loft spce
- Barn Conversions – Breathing new life into historic structure
- Open-Plan Living – Redefining flow and functionality
We guide you through every stage of the design process—from initial concepts and planning applications to building regulations approval, contractor tenders, and on-site supervision.
Let’s bring your vision to life! Contact us today to discuss your project—we’d be delighted to help.
New Build Design Services
We design and deliver bespoke new-build homes, crafting sustainable, functional spaces tailored for modern living. From the initial concept to project completion, we handle every detail—including planning permissions, architectural design, and construction management.
Our mission? To create homes that seamlessly blend style, efficiency, and comfort. Whether you envision a contemporary residential property or a timeless architectural classic, we bring your dream home to life.
Once planning permission is secured, we take pride in delivering high-quality building control and construction drawings. These precision-engineered plans ensure accurate quotes and facilitate a seamless, efficient construction process.


The design drawing stage
We provide full architectural design services—transforming your ideas into professional, planning-ready plans. From initial concept to final construction drawings, we ensure every detail meets your needs and complies with regulations. Our collaborative approach means you get a custom design, perfected through feedback, before we deliver builder-ready plans.
We can make the planning application on your behalf. The planning decision process then takes about 8 weeks.
After securing planning approval, we'll create detailed Building Regulations drawings and specifications to meet all compliance requirements. For certain structural elements, you may need to appoint (and directly pay) a structural engineer—we'll advise exactly when this is necessary and ensure all technical aspects are properly coordinated.All Our Services
House Extensions
Measured Surveys
3D Drawings
Full Architectural Drawings
Residential & Commercial
Low Fixed Fees
Listed Building Consent
Lawful Development Certificate
New builds
All Types of Conversions
Planning Applications
Building Regulations
Porch Conversions
Interior Conversions
Outline Planning Permission
Structural Calculations

Lorem ipsum

Curabitur et ligula

Nulla imperdiet

Porttitor risus

Lorem ipsum

